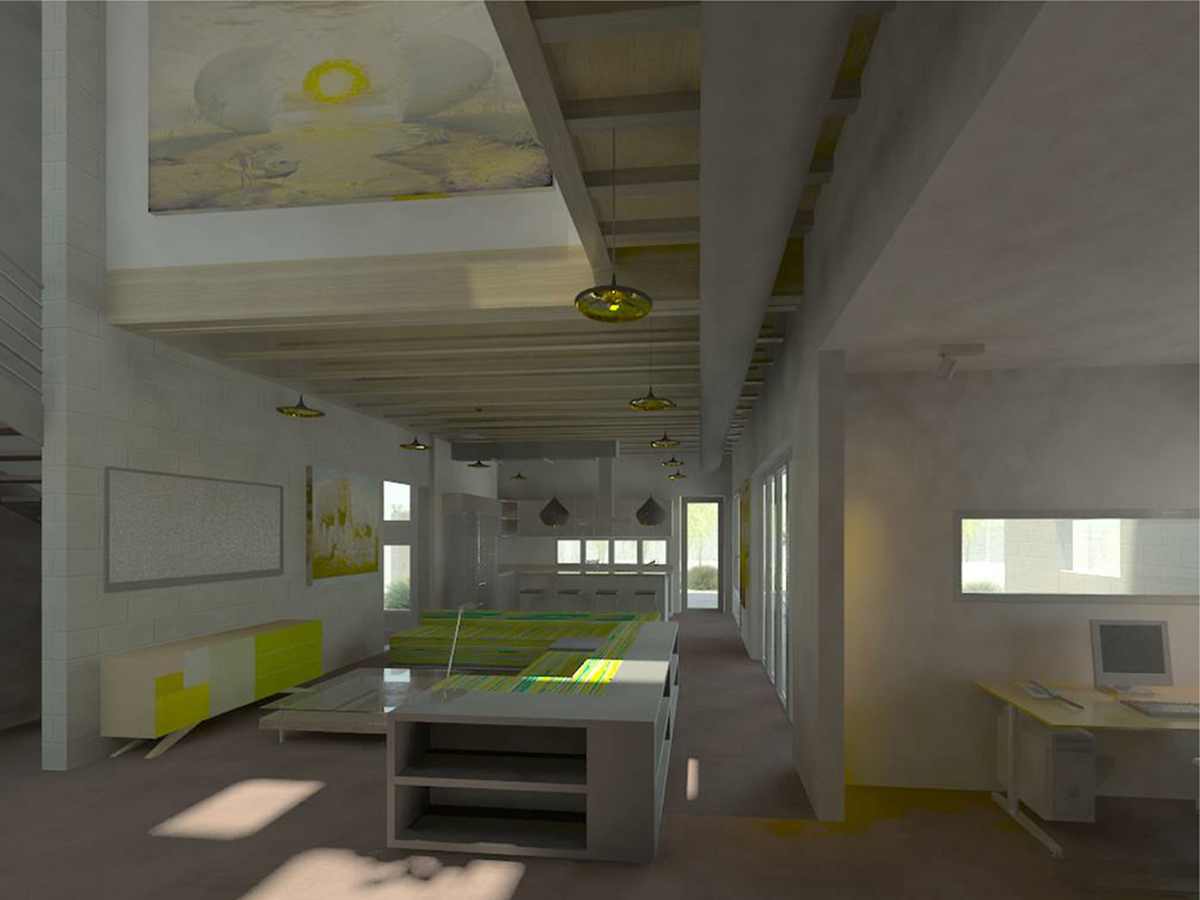Lothner Residence
Phoenix, Arizona, USA
in collaboration with Saori Yamane
The Lothner Residence was designed for a young landscape architect in Phoenix. The goal of the client was to become an example for the type of development that could occur in an area which, despite its great location, was often neglected.
Climate and budget were two important factors in the development of the design; therefore the goal became to design a beautiful contemporary home with simple materials that could be built easily and affordably. The solution is a structure composed of 4 monolithic CMU walls to act as bookends for a two-story wood-frame constructed home. There is a strong connection with the outdoors, taking advantage of the great weather that exists in Phoenix for a large portion of the year. Exterior gathering areas, balconies, and decks expand the footprint of the house; becoming additional rooms.
The house is planned with the idea of entertaining, with all public elements of the house on the first floor. The open floor plan allows for easy movement within the space and to the exterior gathering areas; with the large bocce ball court acting as the center piece of the garden. On the other hand, the second level allows for a retreat from the lime light, housing three bedrooms.













